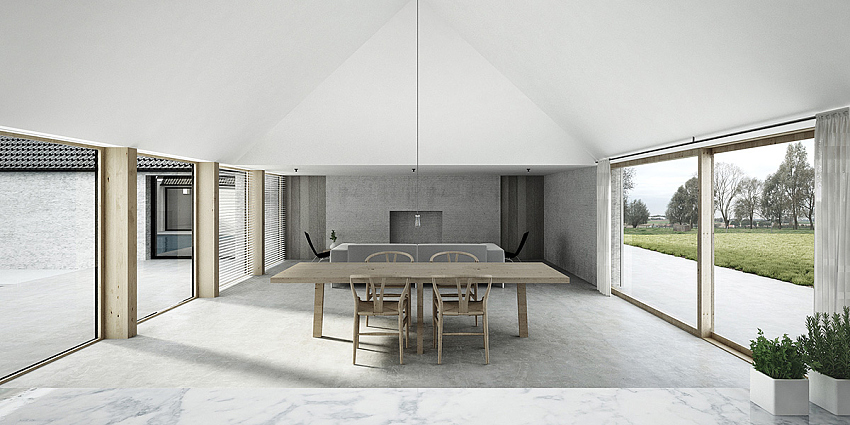

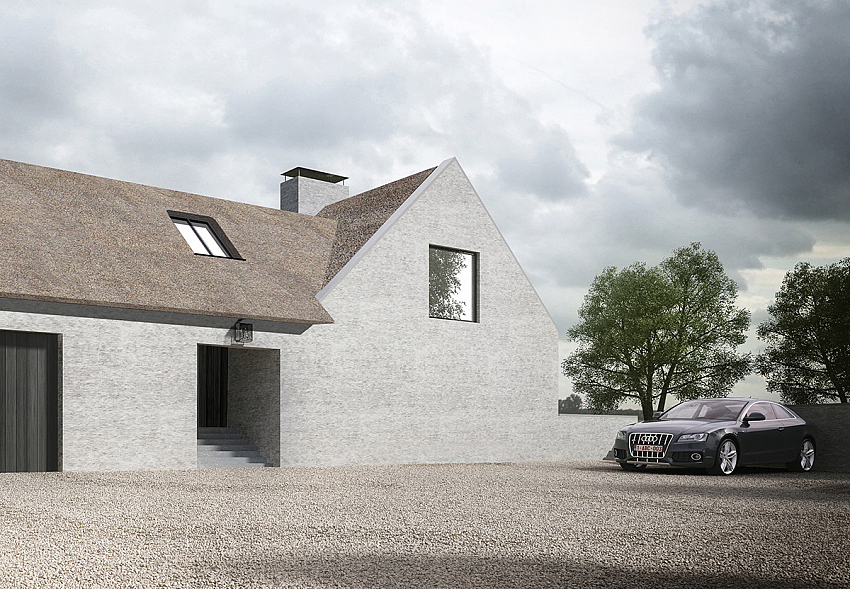
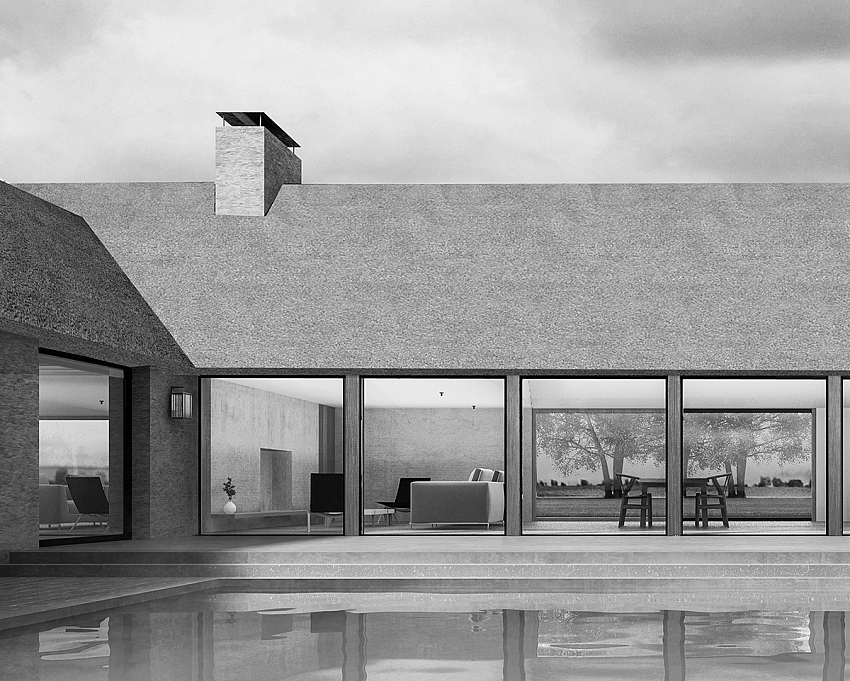
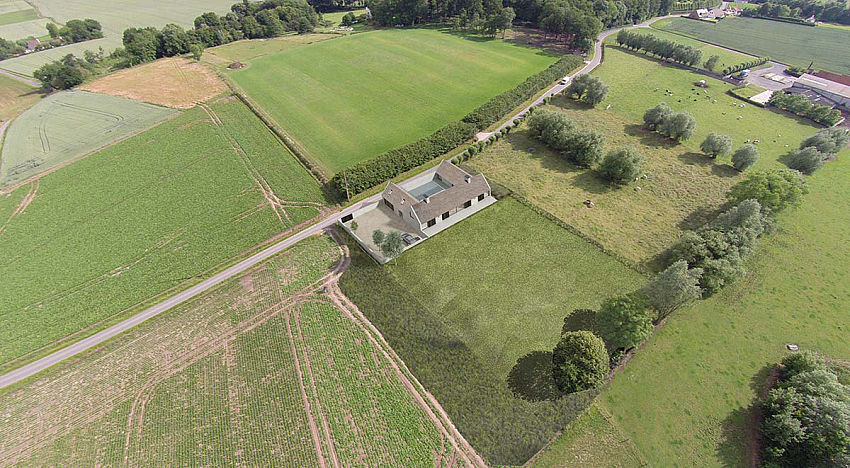

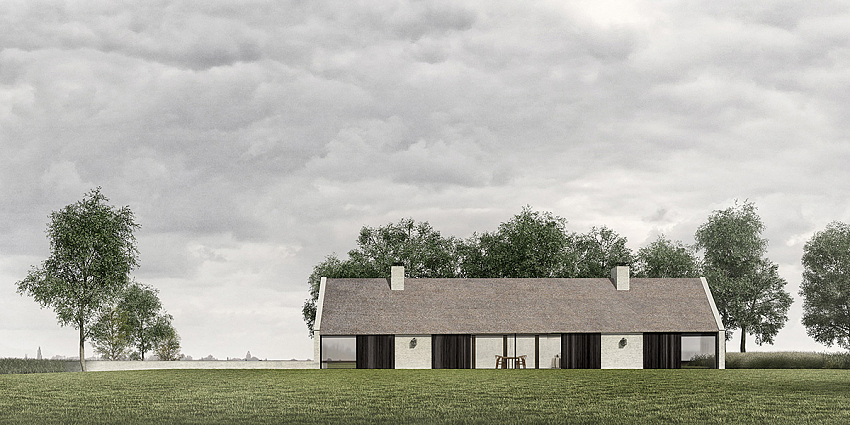
Private residence
The surrounding area, the orientation and the typology of the original farm are the basis for the new design. The architectural aura, the landscape openness and the choice of materials result in a breathtaking metamorphosis. The lines between the new and the old part are blurring because of a uniform finishing of the façade with limewash.
The front part of the house (street side) is closed, which offers an intimacy that screens off the open landscape on one side. No abrupt transition, but a gradual and subtle switch over of the (public) street to the (private) living ambience. The first step is an inner court with adjoining parking place, a walled area, covered with river cobbles and here and there a tree. This results in a certain southern ambience, the patio reminds of an antechamber, but in open air. Only then, you can see the recessed entrance door in the façade. The difference in level is not a coincidence: both physically and symbolically, it is one step ‘deeper’ in the house. The interplay of lines of the staircase and the incidence of light lead to the assumption that there is more to see than what is initially visible, and invite to go further. Only on the first step of the staircase, an atrium becomes visible: oriented south, with a water feature, quiet and intimate. In turn, the kitchen, dining room, sitting area, playroom and office in the northern wing offer an open view of the landscape.
