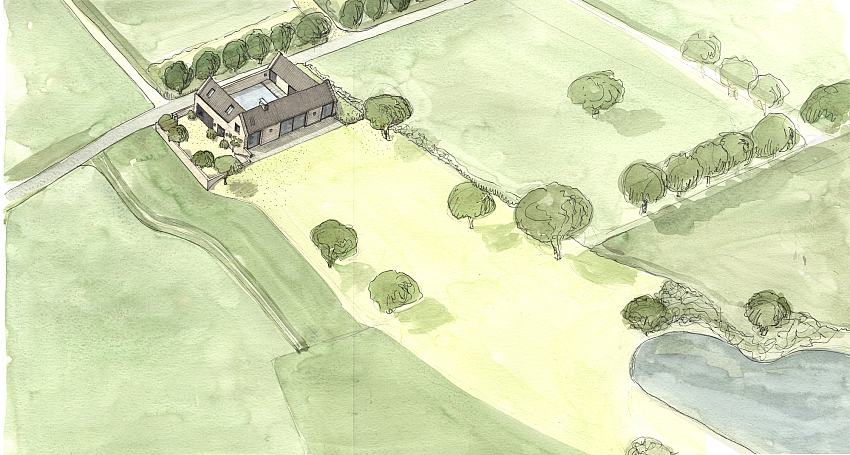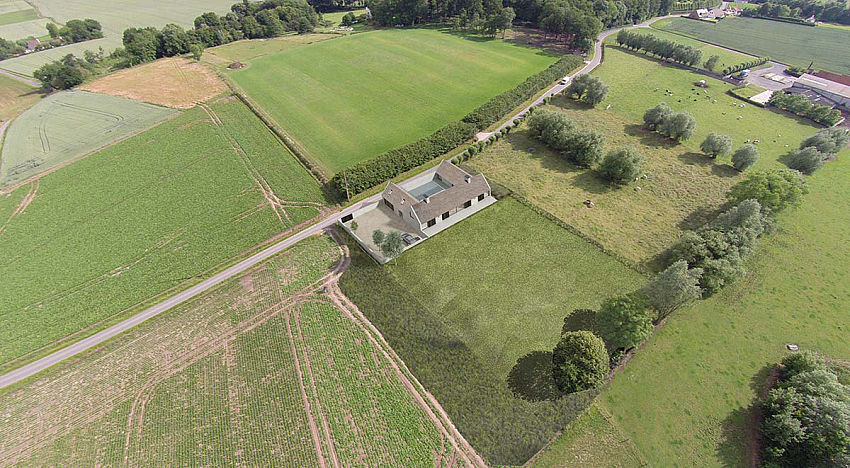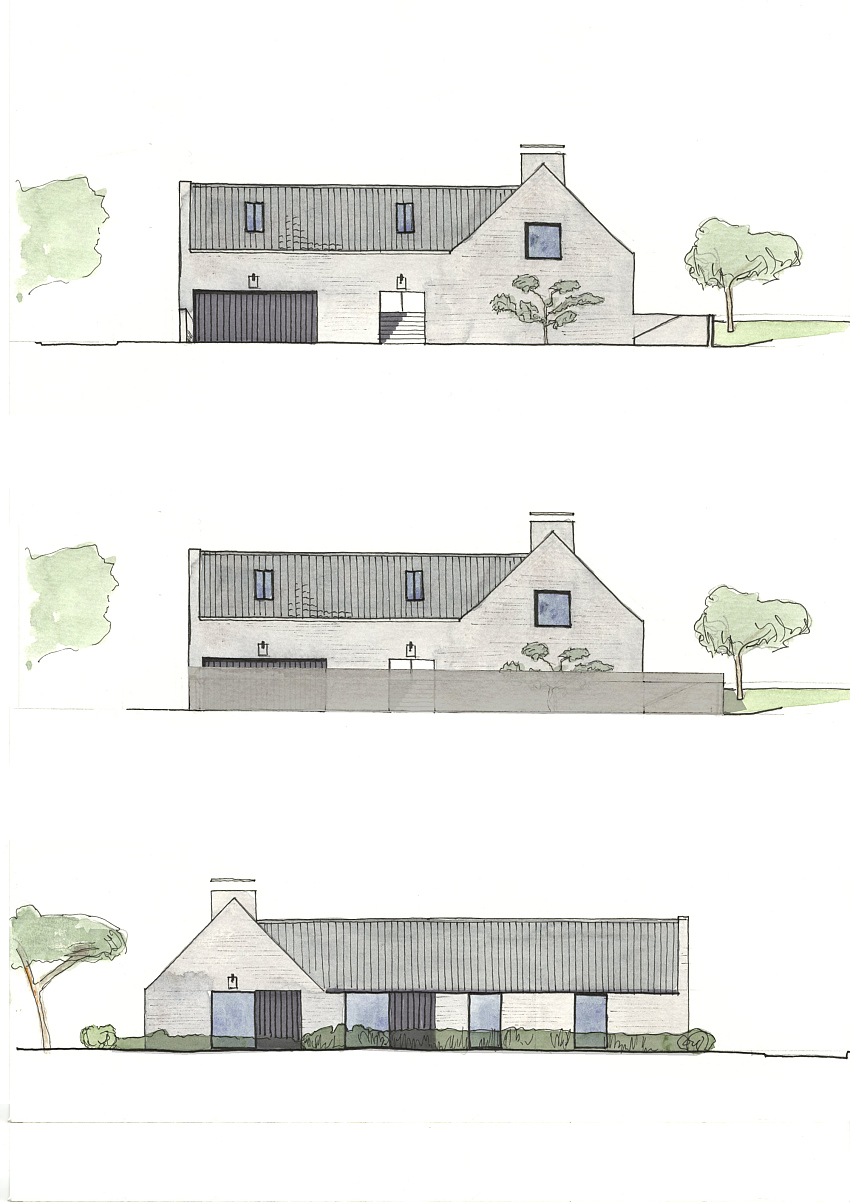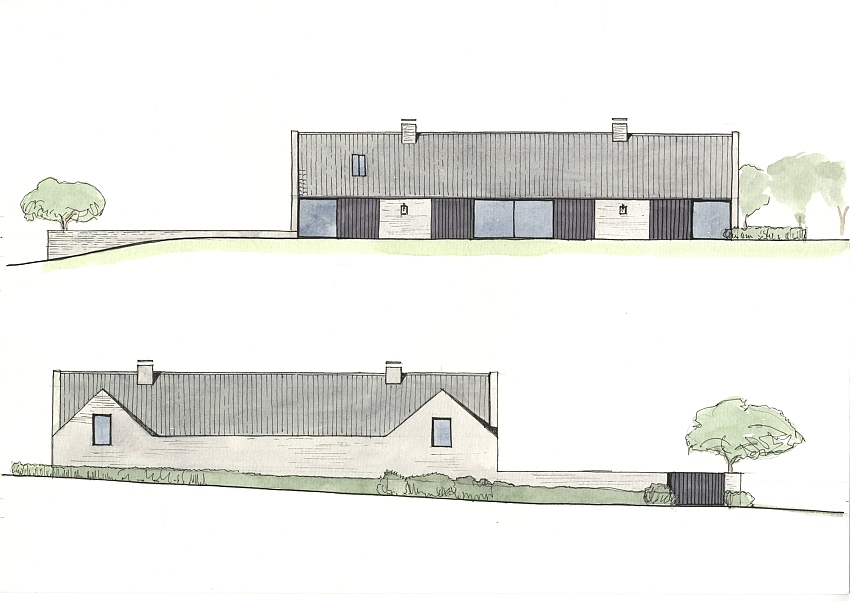
Acquaintance and rough design
After a discussion with the client, a visit to the construction site and exploration of the wider environment, a rough design of the project will be made after sufficient reflection.
A rough design has to enable the future client to imagine how his/her project will look like and provide the necessary strength to start building. Later, it will serve as a guideline through the entire construction process.
After the design, a feasibility study or estimate of the project will be made, in order to provide the client with a realistic image of the construction costs.
In case of acceptance of the preliminary sketch, the elaboration of the preliminary design starts.
From building permit application to execution
The preliminary design is put in a building permit application, and after approval, a document containing all the steps of the execution of the design will be drawn up, including all the necessary details.
Together with the implementation plans, a tender dossier will be drawn up, consisting of a detailed quantity survey, that can be modified in the course of time, in function of the needs and desires of the client.
Before starting the activities, a planning will be made up (together with all the selected building partners). This planning allows the client to follow the entire building process actively, also when important decisions have to be taken. The architect will guide the client through this process.
Control of the execution takes place by means of inspections during visits of the construction site. Particular moments and frequency will be determined on the basis of the nature and the progress of the works. The agreements made with regard to execution, materials, timing, will be recorded in a construction progress report and sent to all parties concerned. So, once again: univocal communication to all building partners.



