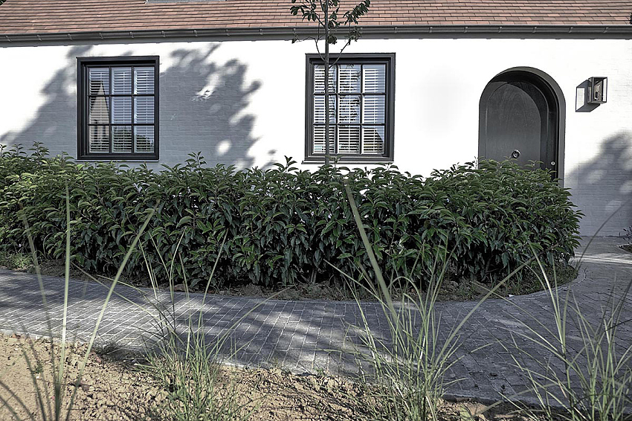
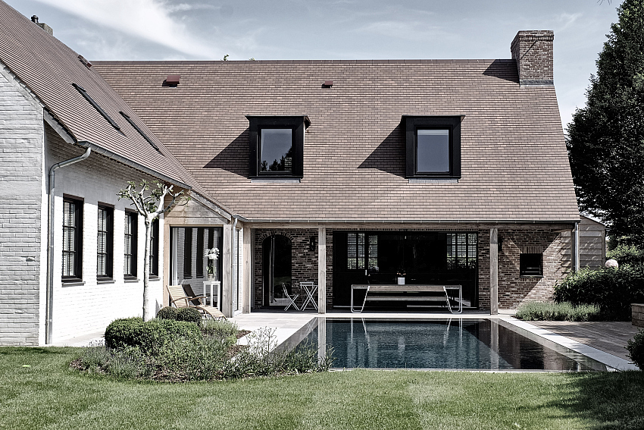
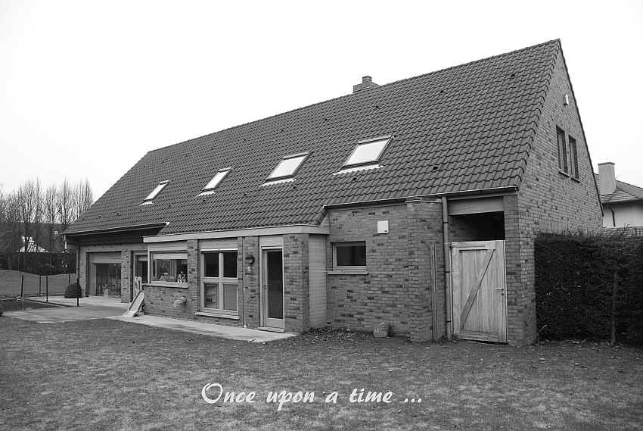
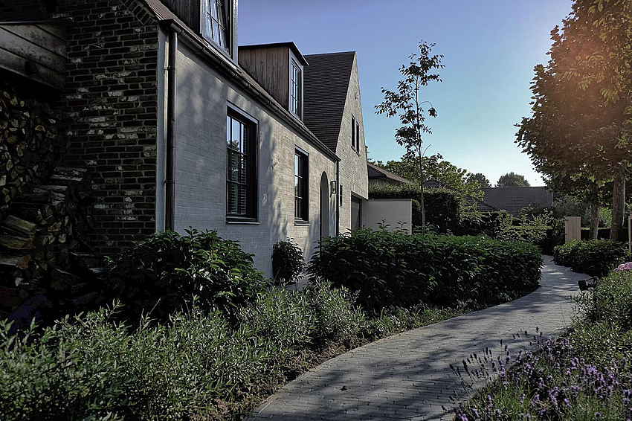
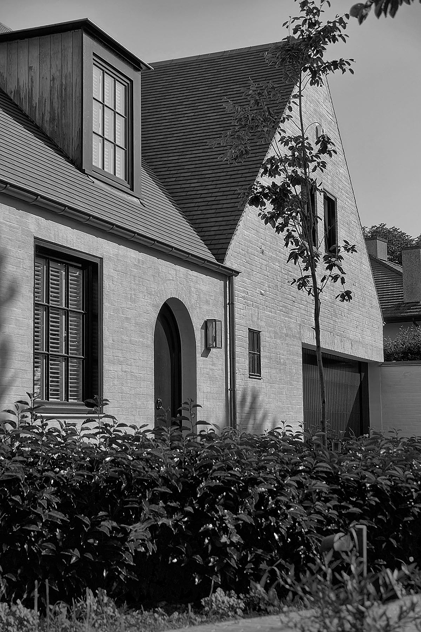
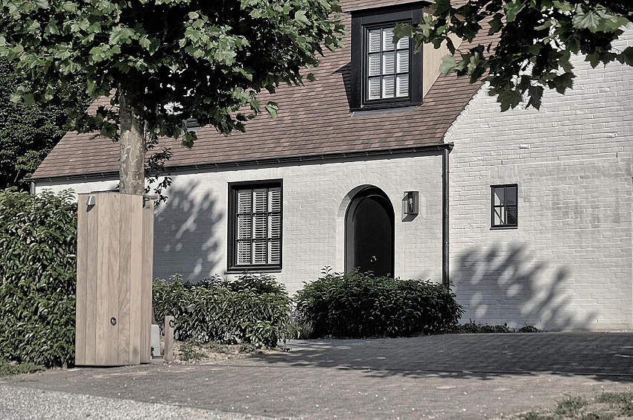
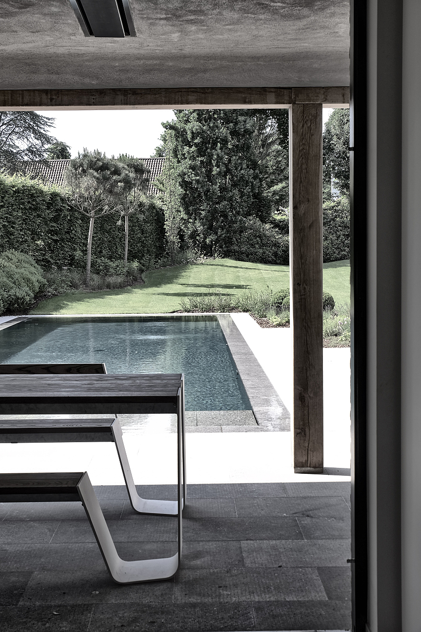
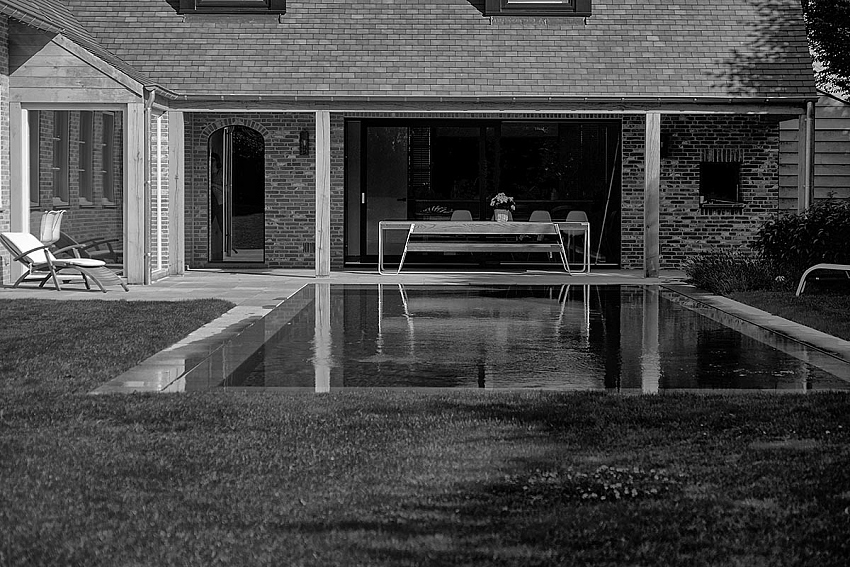
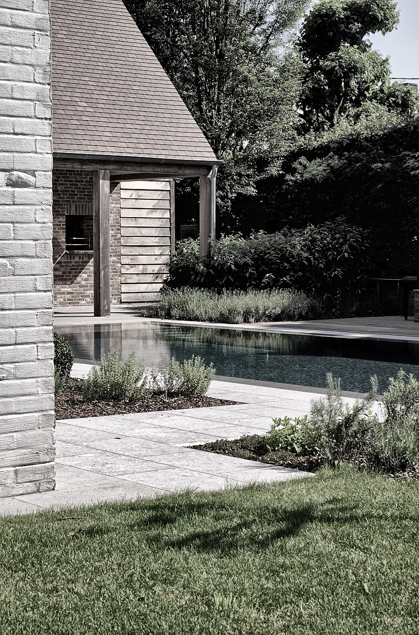
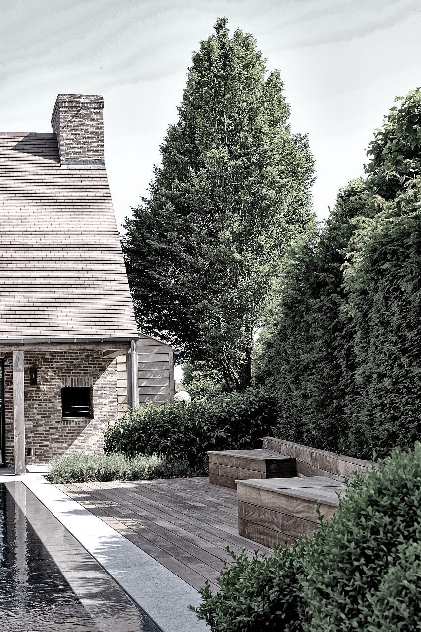
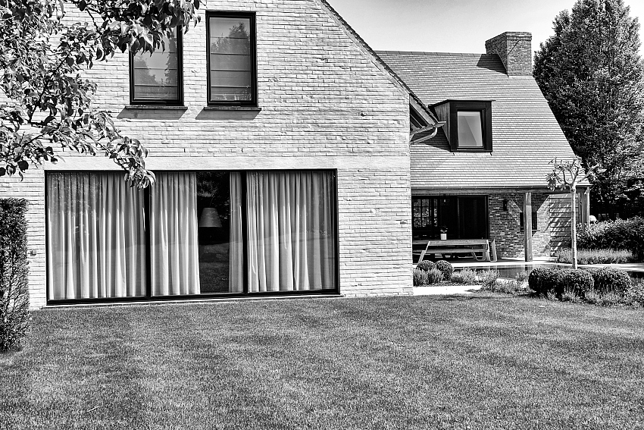
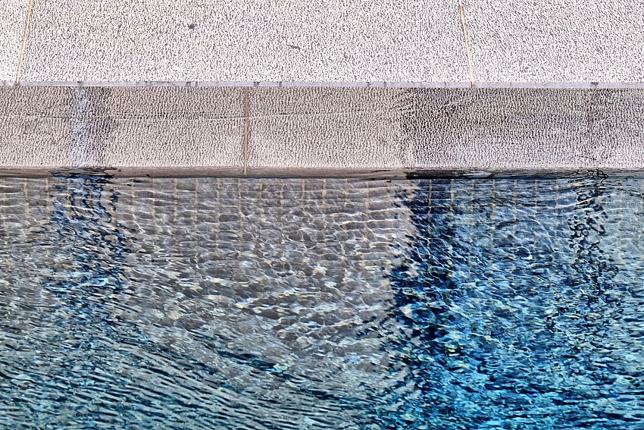
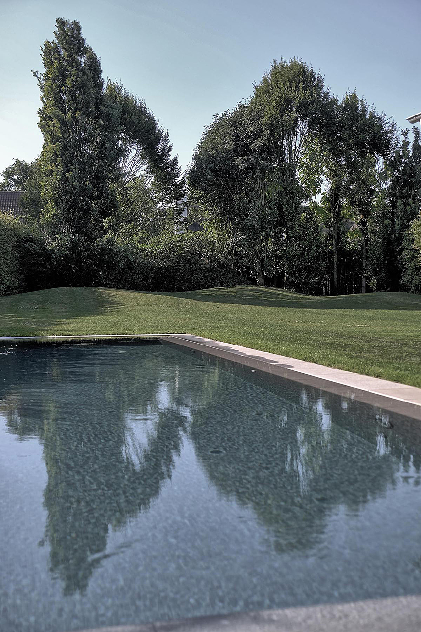
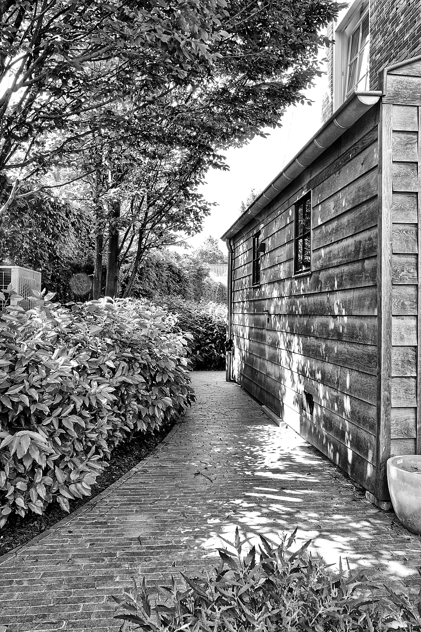
DM Residence
Back to basics
An initially banal single-family dwelling was missing the important link with its immediate environment. The very solid structure of the house was the positive element. Together with the location, this was the elementary point of departure for something new: a design that summarily deals with the modernist features of the house. At the time, modernism offered a lot of inspiration to architects, but it was not easy to reconcile style and environment, taking into consideration the local building regulations. That is where the shoe pinches sometimes, and this was also the case for this house. With the greatest caution, the architect harmonised the situation with the context and the regulations.
Imagine this house with a slightly new look: new roof tiles, limewashed façades, other windows, better proportions… That is all there is to it, for a house that does take the location into consideration (genius loci). The extensions offer the necessary additional spatial quality. Apparently a simple renovation, but a big architectural challenge!
